Drive systems for non-residential buildings
Intelligent solutions by De Gier
bring your facade to life..
Intelligent solutions by De Gier
bring your facade to life..
In addition to horticulture, intensive livestock farming and crop storage, De Gier also offers solutions for non-residential buildings. Non-residential buildings is the umbrella term for all buildings that do not have a residential purpose. Some examples are shops, government and business offices, factories, hospitals, schools, production halls and storage facilities.
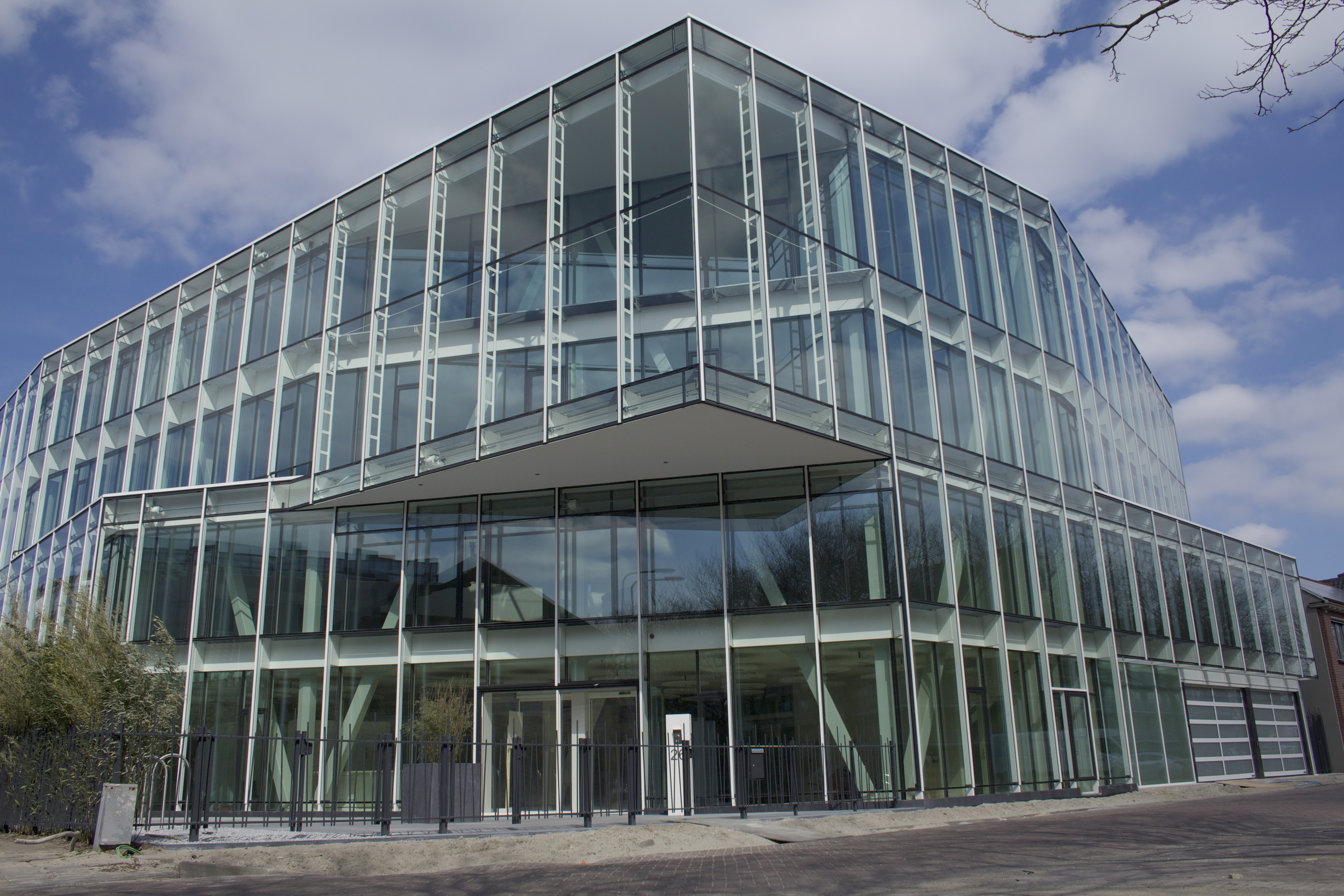
New offices and other non-residential buildings must be sustainable and exceptionally energy-efficient. Sustainability covers a number of aspects, such as efficient heating systems, infiltration of rainwater into the soil, and the use of more sustainable materials such as wood. In addition to sustainability, prestige, appearance and an efficient layout are important factors when it comes to workspaces. Glass facades, sblinds and darkening roll-up curtains are frequently used to achieve all this.
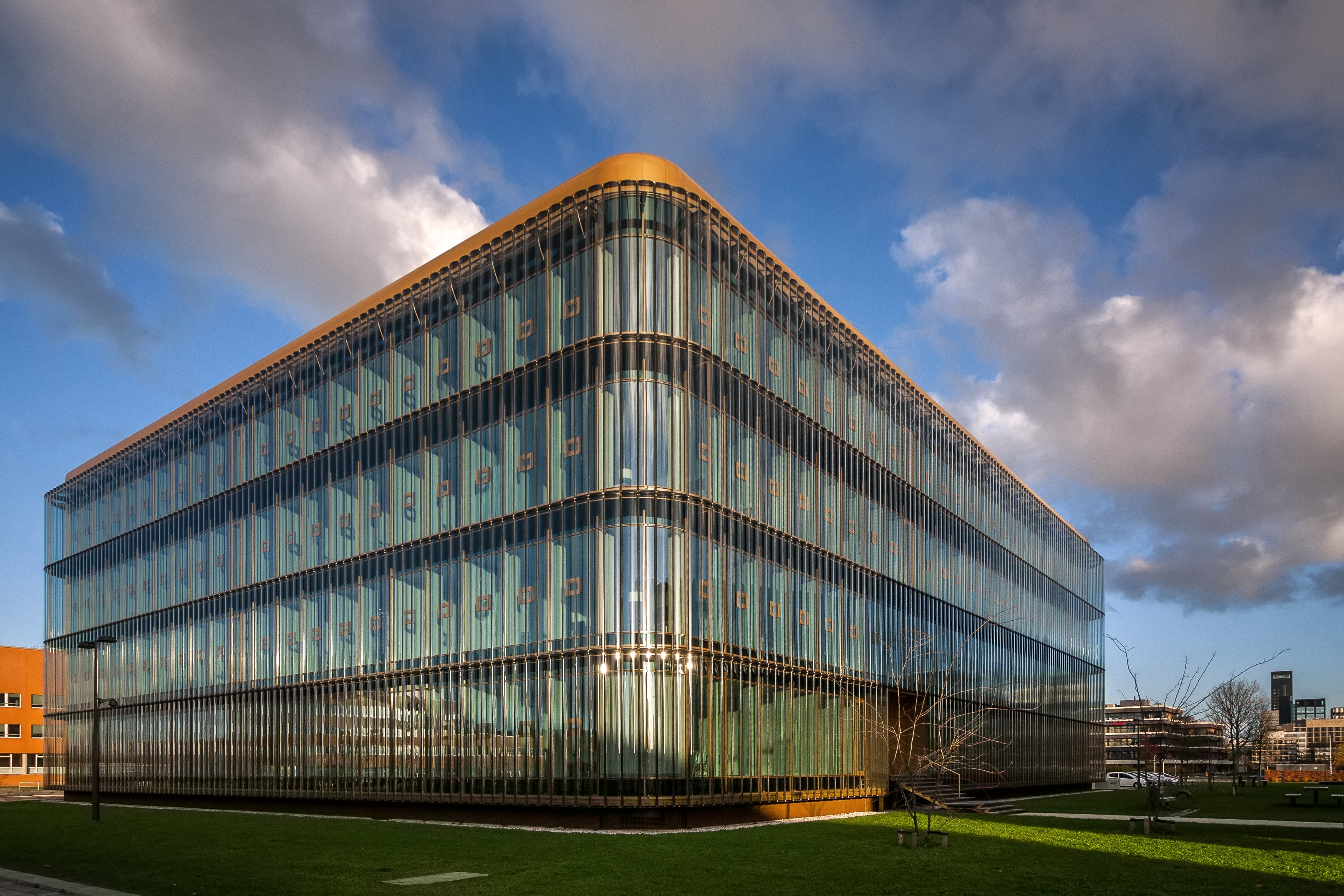
Office buildings and other buildings are often given a new life. They may no longer meet requirements, they may not be sustainable or energy-efficient enough, they may not have an efficient layout, or they may not have an optimal indoor climate. Renovation is the magic word for existing buildings. We often see the introduction of (double) glass facades, movable blinds and roll-up curtains. Glass facades let in extra light, which in turn reduces energy consumption. They also insulate against heat in summer and cold in winter.

New offices and other non-residential buildings must be sustainable and exceptionally energy-efficient. Sustainability covers a number of aspects, such as efficient heating systems, infiltration of rainwater into the soil, and the use of more sustainable materials such as wood. In addition to sustainability, prestige, appearance and an efficient layout are important factors when it comes to workspaces. Glass facades, sblinds and darkening roll-up curtains are frequently used to achieve all this.

Office buildings and other buildings are often given a new life. They may no longer meet requirements, they may not be sustainable or energy-efficient enough, they may not have an efficient layout, or they may not have an optimal indoor climate. Renovation is the magic word for existing buildings. We often see the introduction of (double) glass facades, movable blinds and roll-up curtains. Glass facades let in extra light, which in turn reduces energy consumption. They also insulate against heat in summer and cold in winter.
Arcade in Naaldwijk is a housing association for the municipalities of Westland and The Hague. The head office, called 'Het Prisma' is a transparent building with a double skin facade on several sides. It contains ventilation windows at various floor heights, which are centrally driven by GW motor gearboxes and the THG30 system. A unique drive was developed to operate the huge roof hatch in the atrium. This was essential with a roof hatch measuring 5 by 9 metres. The roof hatch is driven by a variable-speed GW motor gearbox connected to the building management system, just like facade ventilation.


The glass shell that surrounds the building of the Central Judicial Collection Agency in Leeuwarden acts as a double skin facade and has continuous ventilation windows along the top. These are operated by rack and pinion systems and GW motor gearboxes connected to the building management system.
Amazonica in Rotterdam Zoo has a large glass roof to let in a lot of daylight. The building is fitted with ventilation windows in the roof to create the desired indoor climate. These are operated by rack and pinion systems and GW motor gearboxes connected to and controlled by the building management system.
.jpg)
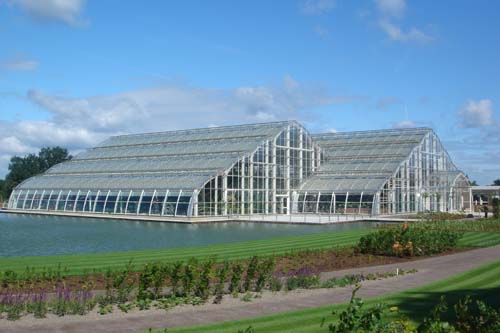
The glass roof of the Royal Horticultural Society is built entirely in the English orangery style. In order to achieve the desired indoor climate, its roof has several rows of continuous ventilation windows. These are operated by rack and pinion systems and GW motor gearboxes which are controlled by the building management system.
The Erasmus Pavilion in Rotterdam has an extraordinary daylight control system. The building has louvered shutters on four sides, which are automatically set to a specific position depending on the measured position of the sun. The louvered shutters are driven by a customised gear rack system and GW motor gearboxes. These are connected to and controlled by the building management system.
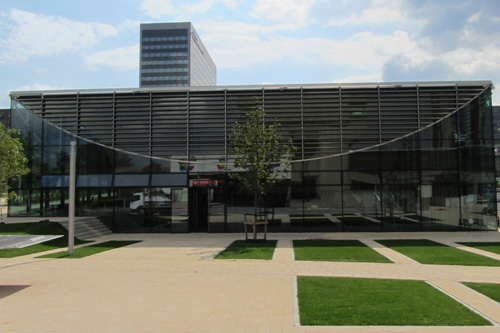
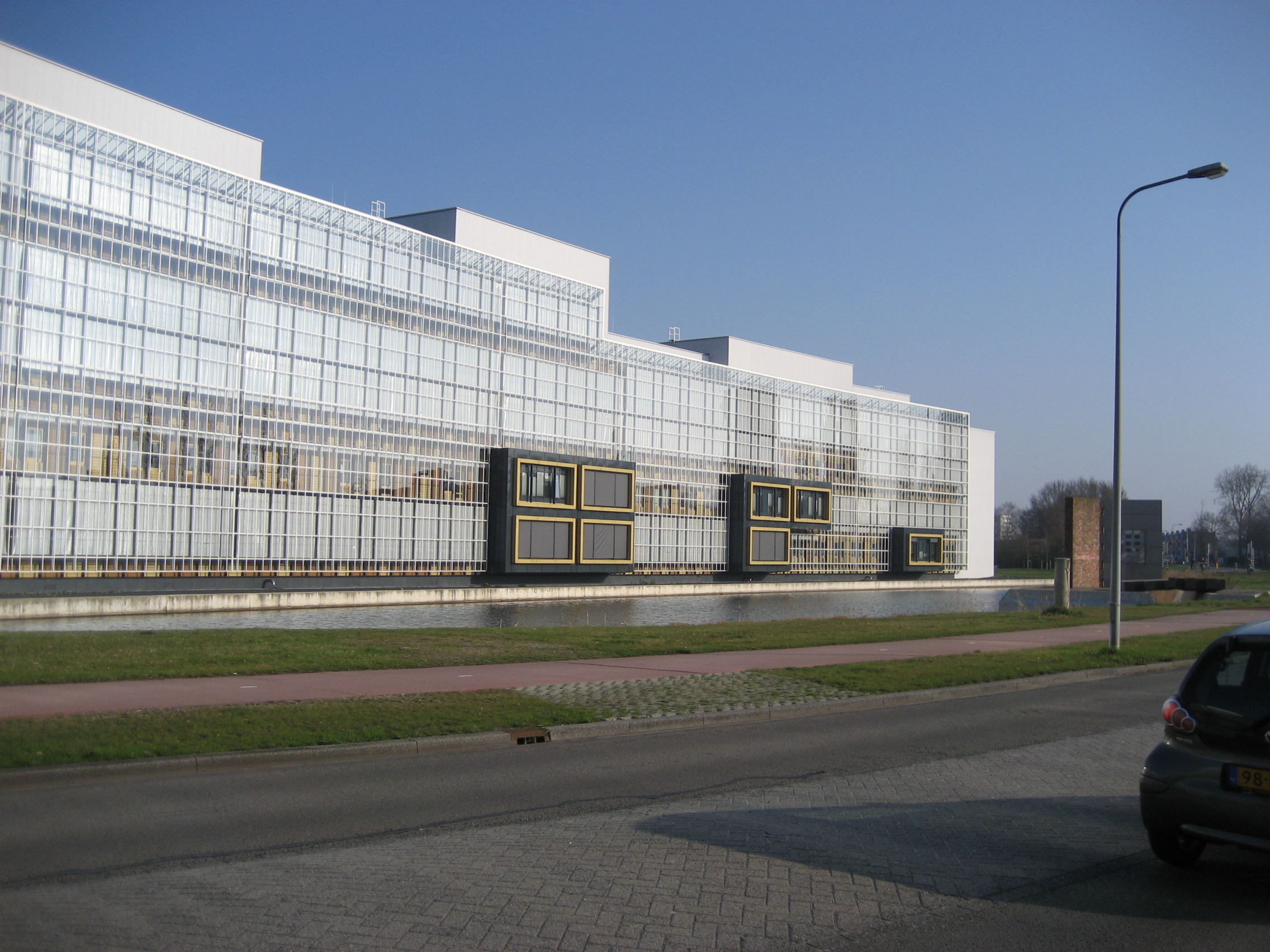
The Martini Hospital in Groningen has a double skin facade at the front that is divided into several sections. The continuous ventilation windows in the facade and roof are operated by rack and pinion systems, driven by GW motor gearboxes and controlled by the building management system.
The Prehistoric Museum in Boxtel has an impressive glass exhibition area where the dinosaurs are beautifully displayed in daylight. To ensure a pleasant climate, the building has ventilation windows in the wall and roof. These are operated by rack and pinion systems and GW motor gearboxes controlled by the building management system.
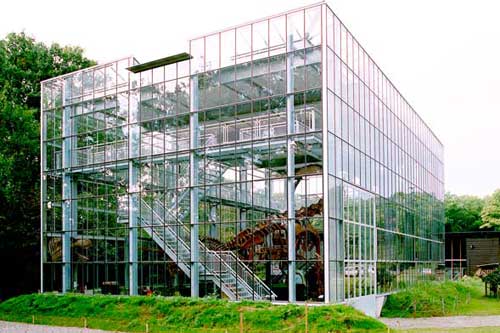

Arcade in Naaldwijk is a housing association for the municipalities of Westland and The Hague. The head office, called 'Het Prisma' is a transparent building with a double skin facade on several sides. It contains ventilation windows at various floor heights, which are centrally driven by GW motor gearboxes and the THG30 system. A unique drive was developed to operate the huge roof hatch in the atrium. This was essential with a roof hatch measuring 5 by 9 metres. The roof hatch is driven by a variable-speed GW motor gearbox connected to the building management system, just like facade ventilation.

The Prehistoric Museum in Boxtel has an impressive glass exhibition area where the dinosaurs are beautifully displayed in daylight. To ensure a pleasant climate, the building has ventilation windows in the wall and roof. These are operated by rack and pinion systems and GW motor gearboxes controlled by the building management system.

The glass shell that surrounds the building of the Central Judicial Collection Agency in Leeuwarden acts as a double skin facade and has continuous ventilation windows along the top. These are operated by rack and pinion systems and GW motor gearboxes connected to the building management system.
.jpg)
Amazonica in Rotterdam Zoo has a large glass roof to let in a lot of daylight. The building is fitted with ventilation windows in the roof to create the desired indoor climate. These are operated by rack and pinion systems and GW motor gearboxes connected to and controlled by the building management system.

The glass roof of the Royal Horticultural Society is built entirely in the English orangery style. In order to achieve the desired indoor climate, its roof has several rows of continuous ventilation windows. These are operated by rack and pinion systems and GW motor gearboxes which are controlled by the building management system.

The Erasmus Pavilion in Rotterdam has an extraordinary daylight control system. The building has louvered shutters on four sides, which are automatically set to a specific position depending on the measured position of the sun. The louvered shutters are driven by a customised gear rack system and GW motor gearboxes. These are connected to and controlled by the building management system.

The Martini Hospital in Groningen has a double skin facade at the front that is divided into several sections. The continuous ventilation windows in the facade and roof are operated by rack and pinion systems, driven by GW motor gearboxes and controlled by the building management system.
Considerations such as sustainability, energy conservation, an efficient layout and perfect appearance of buildings or homes involve another major challenge: achieving a perfect indoor climate that gives employees, visitors and guests a sense of comfort. Using the right drive systems brings glass facades, shutters and roll-up curtains to life in order to achieve the right climate. Natural, energy-efficient ventilation systems can ventilate the cavity between a building's double skin facade. Smart building or climate systems can open and close louvered shutters or roll-up curtains.
Considerations such as sustainability, energy conservation, an efficient layout and perfect appearance of buildings or homes involve another major challenge: achieving a perfect indoor climate that gives employees, visitors and guests a sense of comfort. Using the right drive systems brings glass facades, shutters and roll-up curtains to life in order to achieve the right climate. Natural, energy-efficient ventilation systems can ventilate the cavity between a building's double skin facade. Smart building or climate systems can open and close louvered shutters or roll-up curtains.

De Gier Drive Systems
+ 31 174 29 20 89
Westlandseweg 9
2291 PG Wateringen
Netherlands
+31 174 29 20 89
sales@degierdrivesystems.com